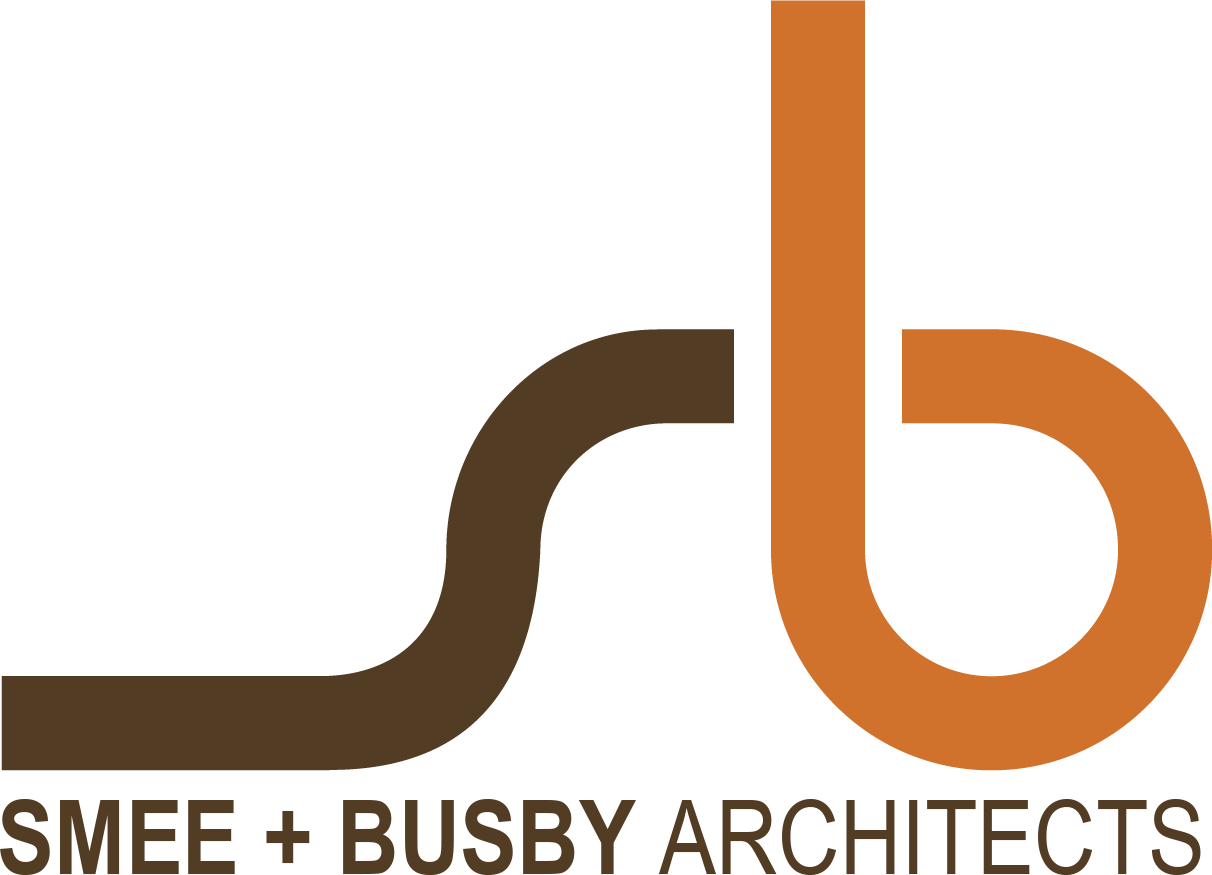Camp Cowen Dining Hall
CAMP COWEN DINING HALL
YEAR: 2006
LOCATION: Cowen, WV
SIZE: 15,178 SF
PROJECT SUMMARY:
A new two-story facility for an existing Baptist camp in West Virginia. The new facility includes kitchen, dining, and gift shop located on upper floor and guest rooms with a large central fireplace on the lower floor.
RELATED PROJECTS:
CITY CHURCH RENOVATION
COR JESU MONASTERY
THE QUARRY







