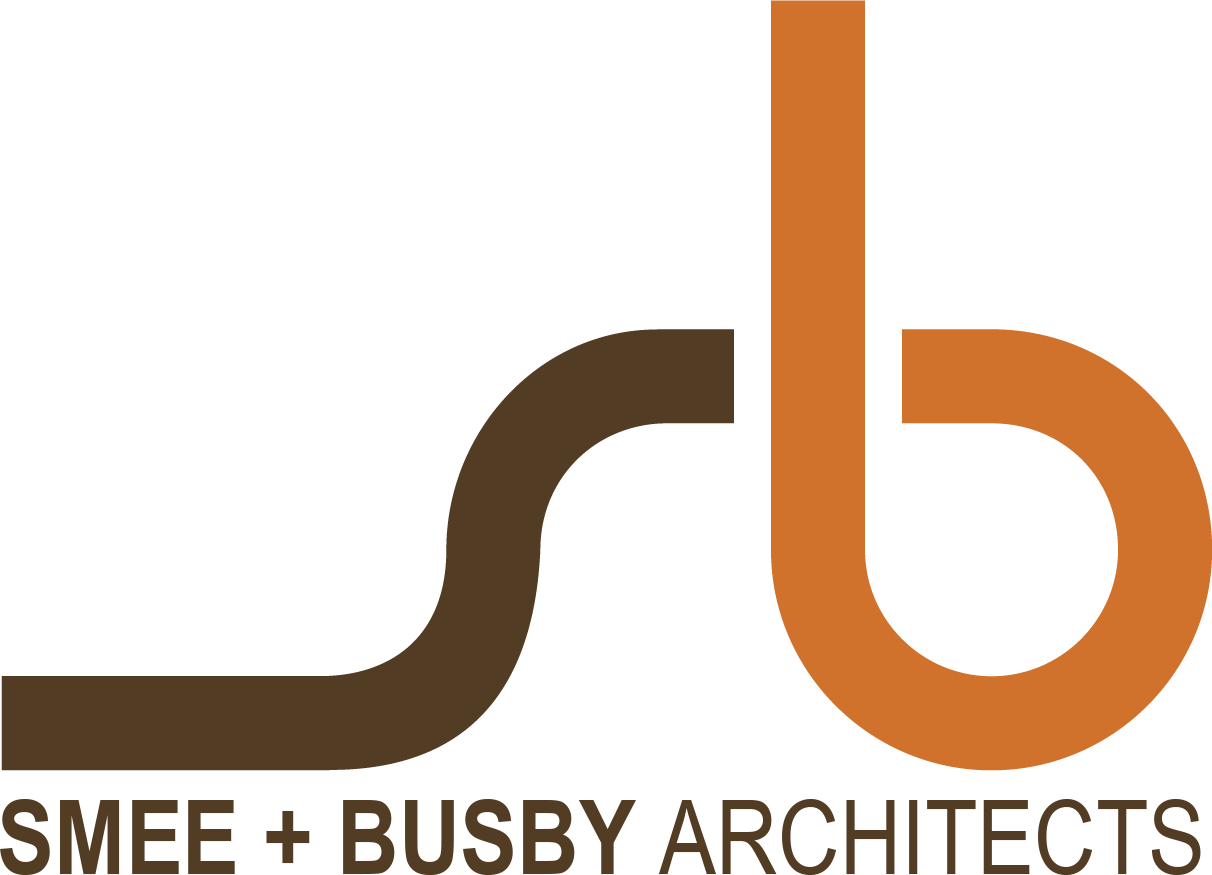ORNL 4500 Library Modernization
ORNL 4500 LIBRARY MODERNIZATION
YEAR: PRESENT
LOCATION: Oak Ridge, TN
SIZE: 10,000 SF
PROJECT SUMMARY:
The ORNL 4500 Building renovation is in collaboration with MHM Architects. The renovation consolidates their library, adds much needed offices, cubicles, a couple different size conference rooms, lounge space, breakout space, and community spaces.
RELATED PROJECTS:
ORNL MISSION SUPPORT FACILITY
ORNL 7120 BUILDING
ORNL 4500 DATA ROOMS REPURPOSE
ORNL 4500 WING 3 RENOVATION
ORNL CRAFT RESOURCES FACILITY





