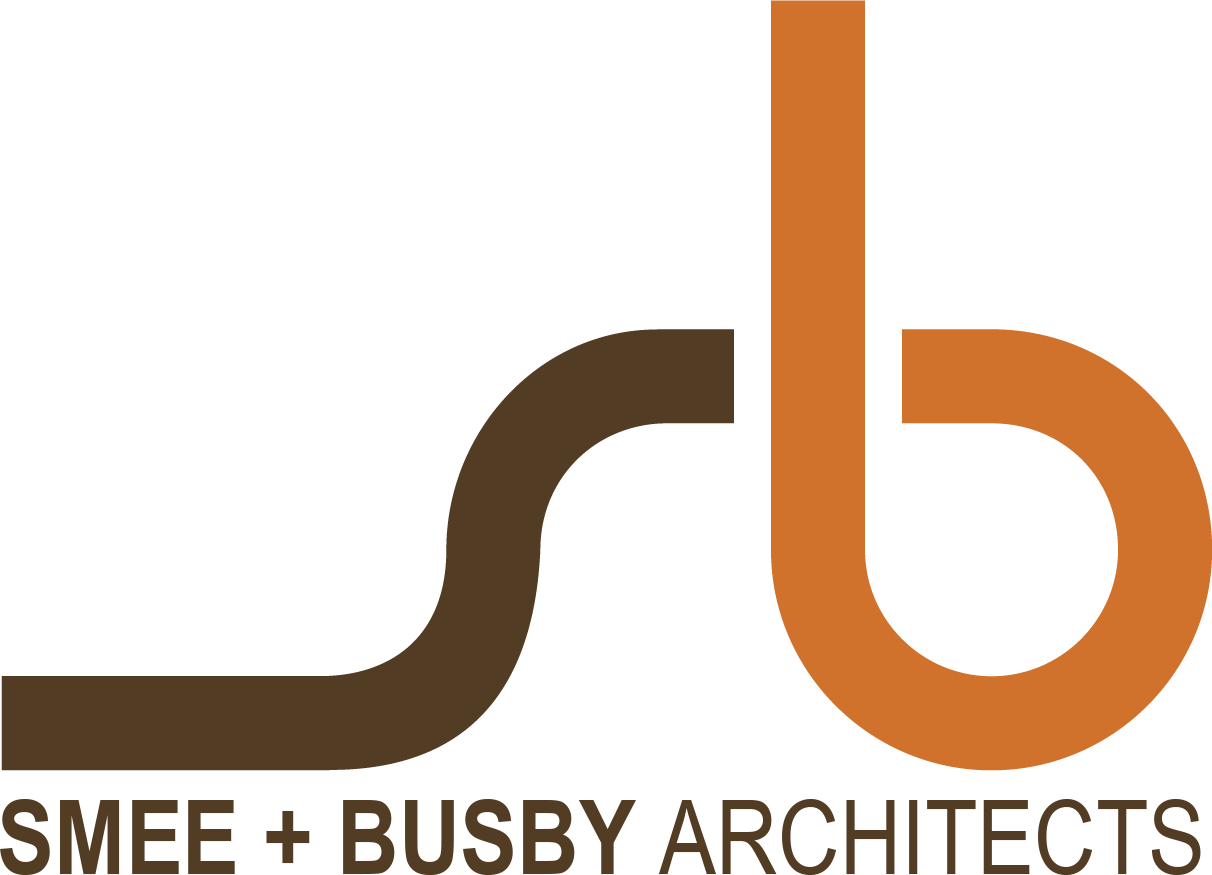Smee + Busby Architects Office
SMEE + BUSBY ARCHITECTS OFFICE
YEAR: 2022
LOCATION: Knoxville, TN
SIZE: 6,000 SF
PROJECT SUMMARY:
An adaptive reuse of a historic 1916 church on Sutherland Ave, this adaptive reuse project transforms a former place of worship into a dynamic mixed-use space anchored by Smee + Busby’s own design studio. The project thoughtfully preserves the building’s character while introducing contemporary interventions that support modern workplace needs. The upper level houses the firm’s open, collaborative office, where abundant natural light, tall ceilings, and arched windows and structure celebrate the building’s heritage and craft. On the ground floor, a full-service coffee house creates a welcoming community presence, engaging passersby and activating the historic street edge. A 2 bed/ 2 bath residential unit in the repurposed parsonage adds another layer of vitality and reuse to the site.
AWARDS: Knox Heritage: Adaptive Reuse Award 2019
The Orchids Beautification Award: 2023
The AGC Build Knoxville Award: 2023
RELATED PROJECTS:
GOLDEN ROAST
HITACHI ZOSEN
TOPS SOFTWARE
SVN WOOD PROPERTIES
4 MARKET SQUARE











